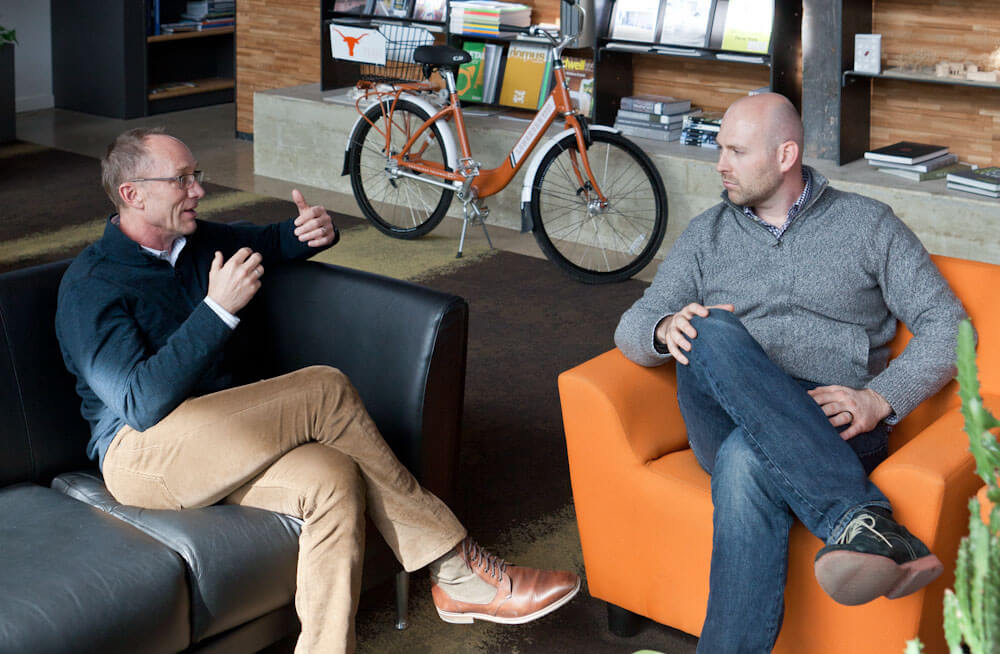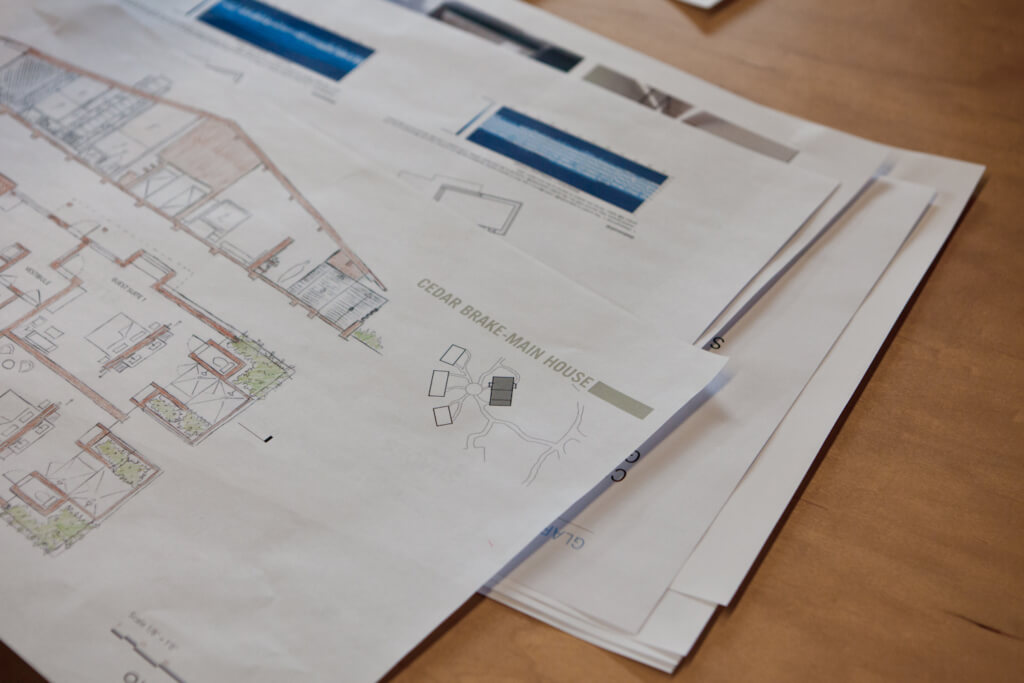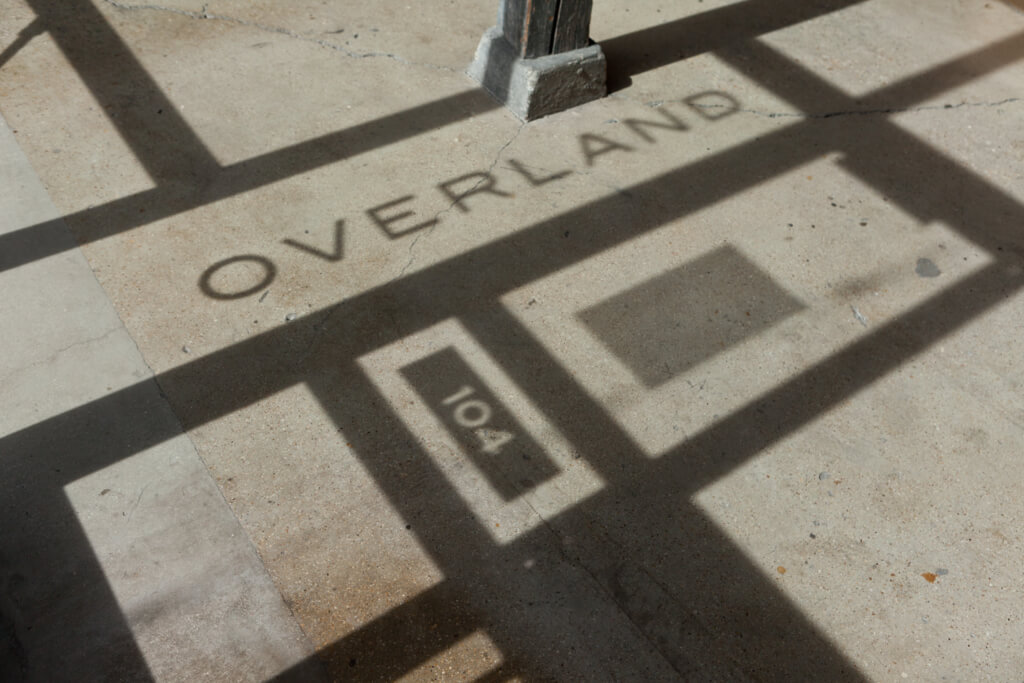
When architects Rick Archer (pictured left) and John Byrd (right) began their designs for the new Cedar Brake guest rooms and Laity Lodge site concept, they started by simply listening to the landscape. They walked the site, took in its features. What they saw was a place that had been added to over time and now needed some cutting back—some changes to restore the place to its core purpose of providing space for quiet, reflection, and deep personal interaction.
When we met with John and Rick in their Overland Partners office, they told us about their plans for creating a space that provides a retreat within a retreat—and why it all starts with the arrival.
You’ve said you “listened to the landscape” of Laity Lodge. What did you hear?
BYRD: When Rick and I first drove out to the site, we were really struck by the power and majesty of the place itself, of the landscape, of the topography. That series of events—turning off the main road, driving on the ridge and then down, and then splashing into the river . . . it’s very memorable.
But what occurred to us as we were walking around was that the subsequent additions and development maybe happened on an as-needed basis, without the central thesis tying it all together. We quickly realized that needed to be addressed, in addition to buttoning up the guest arrival experience—where you end in a parking area and don’t really know where you’re supposed to go. There’s this big crescendo and then it peters off at the end. We thought, That’s what we could hone in on.
What possibilities do you see at Cedar Brake?
BYRD: Cedar Brake seemed like an interesting opportunity to create a new paradigm within the Laity Lodge organization while still respecting the continuity and the context of the rest of the project. The whole notion of this “retreat within a retreat” was something we found very intriguing.
Once we understood that the space really needed its own identity, we realized it shouldn’t be one building. It should be a complex of buildings. And in contrast to some of the other buildings that were wonderfully sited along the riverbank, this one, very purposefully, isn’t. What do you do when you have this great site, but it’s not taking advantage of the giant, natural feature of the river? How do you make it feel like it has a wonderful sense of place in and of itself?

When a guest shows up at Cedar Brake, how do you want them to experience these spaces?
BYRD: You don’t want to reveal all your cards on the first deal. It’s a layered approach. We’re carefully crafting our sight lines, so as you come up through the cedars, you don’t see any buildings until you turn the corner. Then the buildings line around an open meadow with native grasses, perhaps a fire pit. It’ll feel like a compound.
We’ve started diagramming the central communal space in the middle of the buildings, and then you have porches that come off those, and porches have a very typical Texan notion of community and interaction. Then, in the case of the main building, there’s a large living room space that’s shared by everyone who’s at Cedar Brake, and then we have the rooms that come off that. You’re able to slowly peel back these layers until you finally get back to your room itself, and you have views out into the natural landscape and the beauty of nature.
Why is it important to create space for this second-layer retreat?
ARCHER: In [Laity Lodge’s] community setting, things are happening at multiple levels—the group level, and then within smaller groups; someone I came with, someone I met. Then we have what’s going on deep inside of us where we are wrestling with ourselves or with God, encountering him or ourselves in new ways.
That’s where we need space. We need physical space to quiet ourselves, to retreat within the larger retreat. A place to engage with a smaller group or alone to really think and pray and process. That creates this ebb and flow of a retreat in the Canyon.
What you’re doing with the Lodge by creating a way that you enter into a sub-community and then enter into your individual space, that whole notion of scales of community—it is [all] vital to creating the kind of experience people long for when they’re in the Canyon.
How do you do all this work in a way that is sustainable—that conserves all the natural resources we need to use and also the Canyon itself?
BYRD: Sustainability [is] good design. You can’t really separate one from the other. Just as you might consider how a building feels or how it functions or how it’s waterproof. It’s one of just the essential things of being a good, responsible architect.
ARCHER: Truly sustainable buildings [are] ones that we actually have affection for over long periods of time. That’s the best thing you can do in terms of resource conservation—actually continue to use something over and over again. Some of the ancient cities in China or the hill towns in Italy are some of the most sustainable communities in the world because they have been sustained over a long period of time, and they sustain life. Those are things that we’re really interested in.
We’re not looking at it, necessarily, as a whiz-bang technological solution to the problem, but: How do we live responsibly in harmony with what God’s created? That is what sustainability is about. Sometimes that results in a highly technologized solution, but most of the time it’s more like, “Oh yeah, of course that’s what you’d do.” It’s being attentive to things like soil orientation and breezes and the deep shade heft of the building. Those are all things we try to pay attention to from the very beginning.

Photos by Michael A. Muller