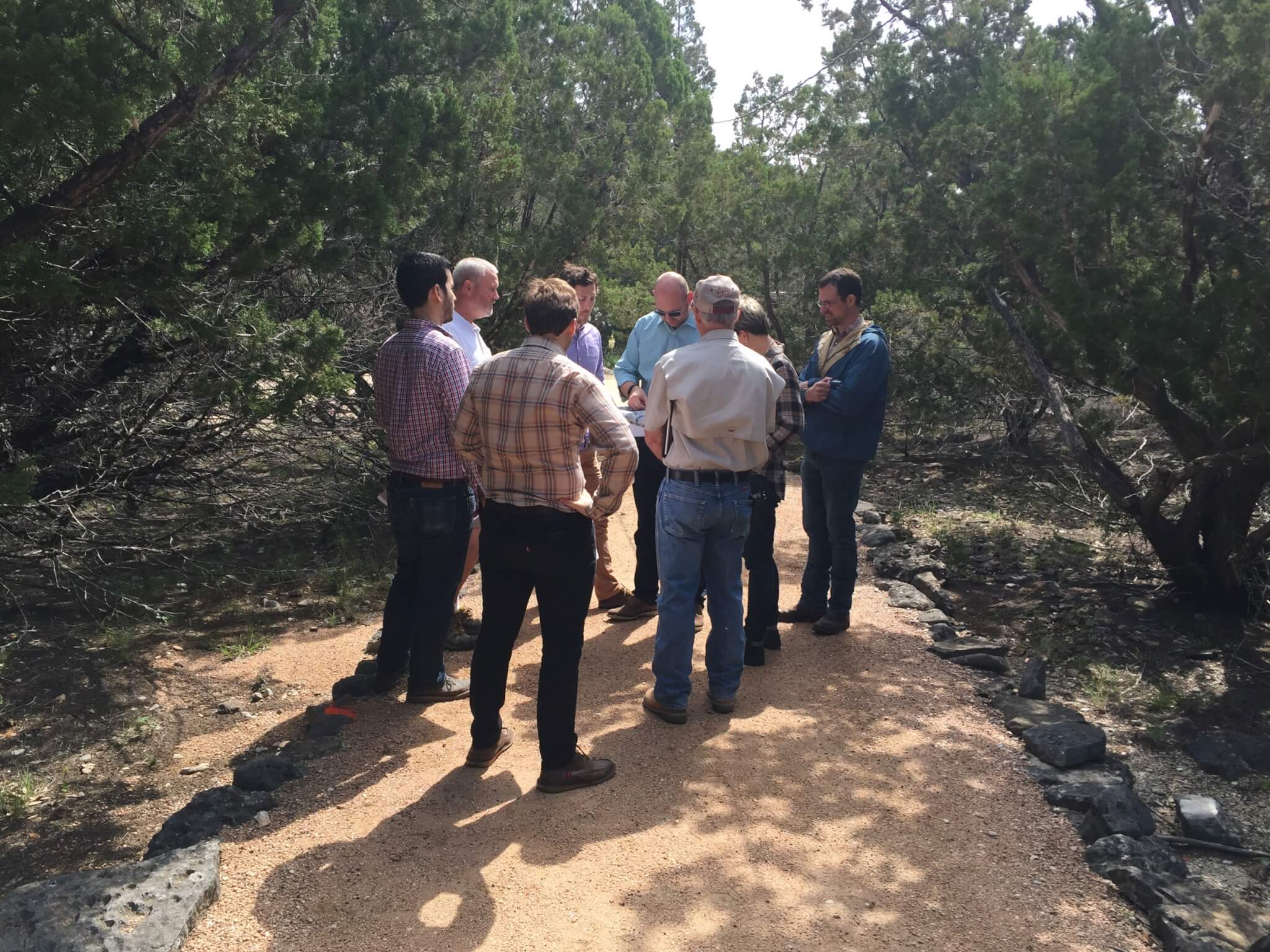
THE FRIO CANYON IS SAFE. Join us in praying for those along the Guadalupe River.
THE FRIO CANYON IS SAFE. Join us in praying for those along the Guadalupe River.
The Cedar Brake design process reached the point where it was time to see how the new buildings would actually sit in the land. So we spent a day with plans in hand, peering through the thicket of cedar trees to find the fresh stakes that marked the proposed placement.
Actual conditions on the ground always hold surprises, and site visits like ours invariably result in revisions. Among other things, we found several unexpected hardwood trees hidden among the cedars (we’ll save these). The power lines and easements, which we knew were there, somehow looked different in person too. What if we buried the power lines? How much would that cost? How long would that take? And is that far building getting too close to Black Bluff? What about the exposure to the entrance road on the other side?
We left with a lot of notes and questions. The architects will now take all of our findings back to their offices and propose a modified placement strategy, one that better complies with the actual, experienced, conditions on the ground. After these placement modifications are made, site preparation will begin in earnest.