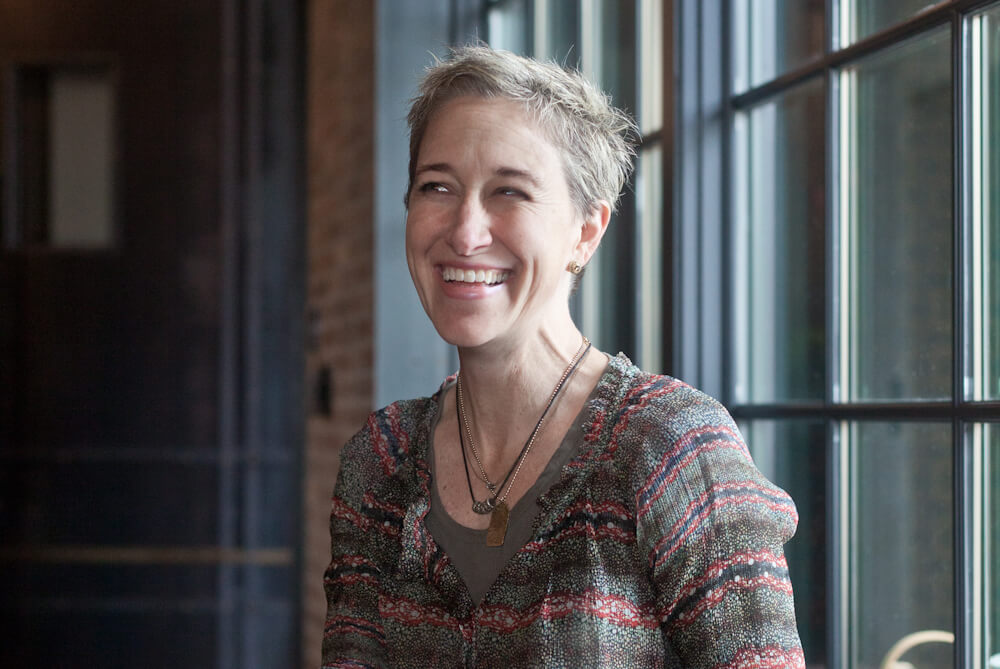
“Long after cost is forgotten, quality remains.”
That phrase has reverberated in the H. E. Butt Foundation’s language for many years, and it’s one that informs interior designer Kimberly Renner’s plans for the Laity Lodge restoration. Renner is respecting the Lodge’s rich history while bringing the retreat center into a form that is relevant to today’s guests. The design theme is one of monastic elegance: simple, spare, beautiful spaces that allow guests to bring themselves into each room.
We met with Kimberly in her showroom (pictured throughout this post) and discussed which aspects of the original Lodge design have informed her choices, why she’s excited about the renovation as a longtime Lodge guest, and how the interior of the new rooms will look.
You know Laity Lodge incredibly well. As this project has ramped up, what has anchored your process?
I’ve heard over and over again about the importance of the history of the place and the importance of the people who originally designed the place and the choices they made. A big part of what we’re doing is trying to be respectful of those original choices, but trying to bring them into a better light that reflects how we want to use the space now. Those folks who have been sharing with us that history are speaking on behalf of the place, and that helps me to know Laity Lodge better from that perspective.
We spent a lot of time with Deborah and David Rogers and hearing from them what parts of the original Lodge building they love, what parts are important to them to keep, and what elements of the building they recognize are ready for upgrade. They have shared themselves with us through conversations about the Lodge.
There’s a balance between giving people what they want and giving people what they need. Have there been ideas in this project that you’ve wanted to make a case for?
Yes, there have been. For example, a lot of people have such deep, personal fondness for the experience they’ve had at the Lodge that they overlook some of the attributes of the buildings that are really failing or are very much not up to par for a place that is in the business of excellence. It’s hard for them to accept that the building’s going to change; they want it to stay the same. It’s time for it to change, so we’re having to provide a little pressure, a little encouragement, and offer reasoning behind why that needs to happen. There’s also always a sense of tension around how much does this cost and where can we instill enough value that it’s worth the expense.
What have been some of the limits of the Lodge that you’ve enjoyed working with?
We were asked to keep the location of the primary Lodge building in its original footprint. We were asked to maintain the original long, wide-sweeping roofline. We were asked to maintain and more tightly preserve its connection to the Waterfall Patio and the Waterfall Apartment and embrace the era from which the original building came, that early-’60s style of architecture.
We were given the freedom to then modify the interiors and configuration of the spaces in order to correct some problems that have always been in place, to create improvements that were more appropriate for today’s guests, and to improve the internal functional elements of the building.
What is the most personally compelling aspect of this project?
I have had the pleasure of retreating on that site for many, many years, and it’s been a highly influential place in my own personal spiritual development and in the health of my marriage. It is a place where so many friendships have been formed. Yet I have, because I’m sensitive to these things, felt the need for the spaces to serve me better for a long time. I’m very enthusiastic about an opportunity to come into the new version of the Lodge as a guest to enjoy these spaces.
Can you describe a picture of the renovated Lodge in your head?
The materials include things that are indigenous to this site as far as the land and the original building. The limestone that has always lined those walls will continue to be a present visual factor. The stained wood that has always been part of the exterior of the old buildings will still be present, but it’ll be upgraded. I think the palette is going to feel very much like the landscape. We’ll be looking at the color of bark, the color of limestone, the color of trees and creating an interior palette that is softly transitioning from the indoors to the outdoors.
Photos by Michael A. Muller